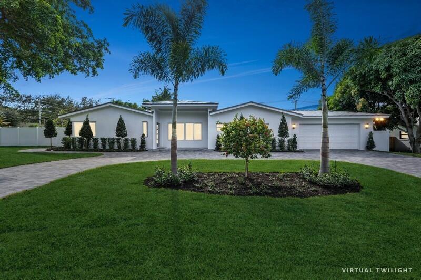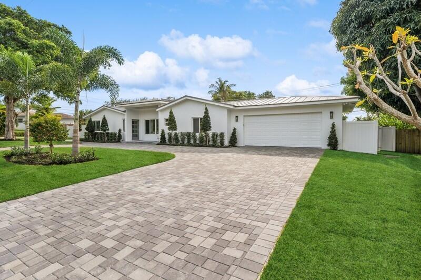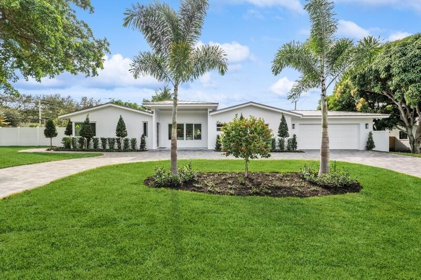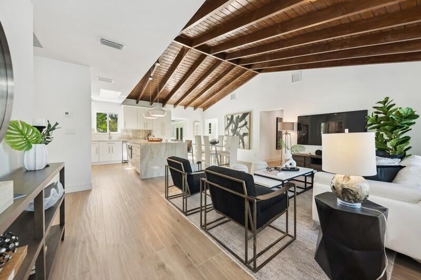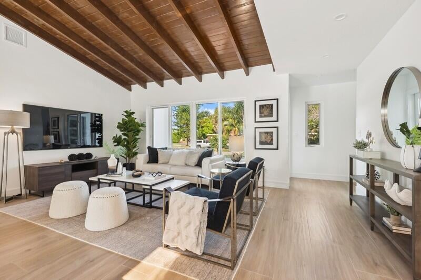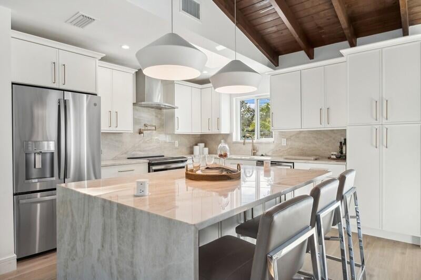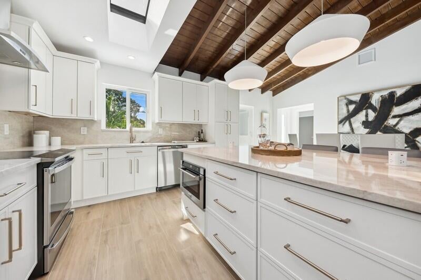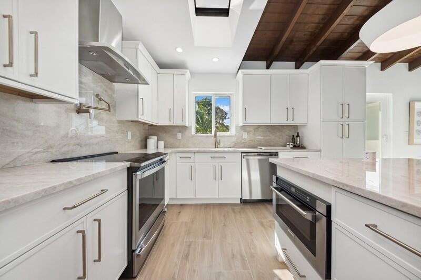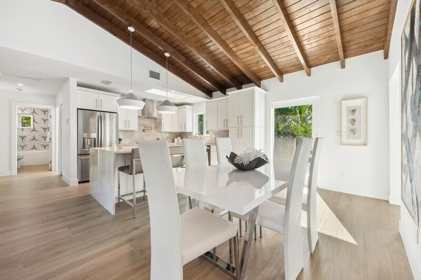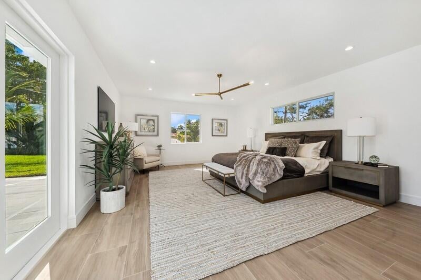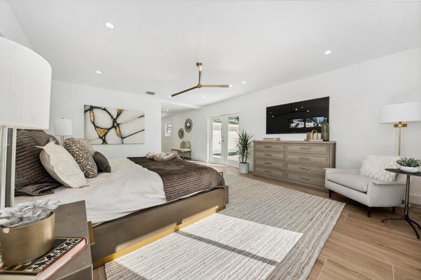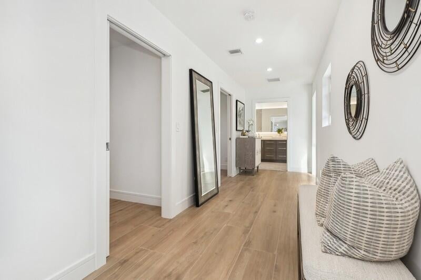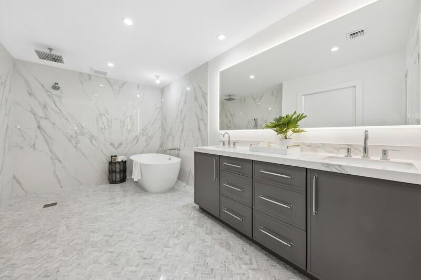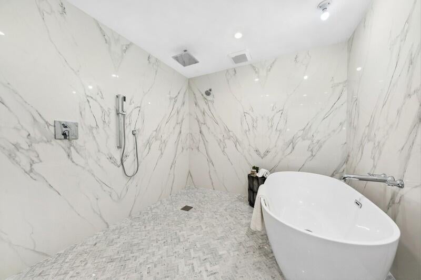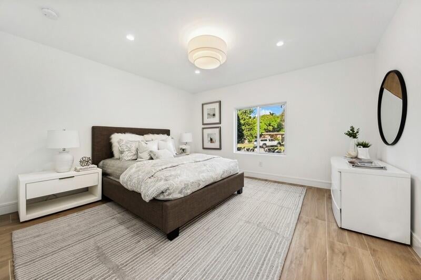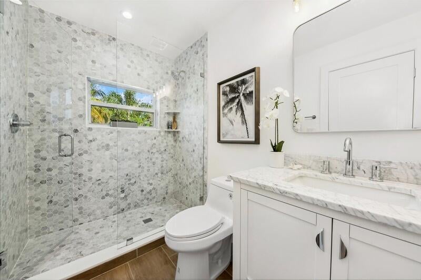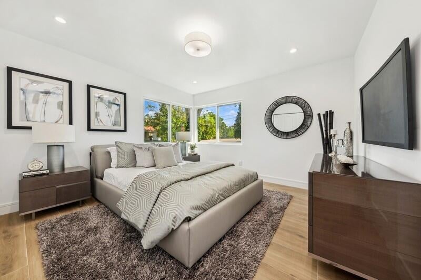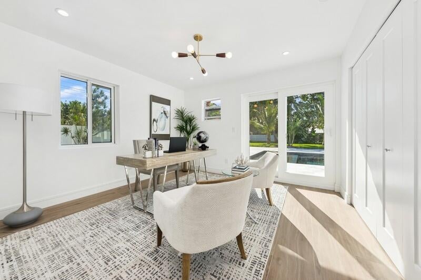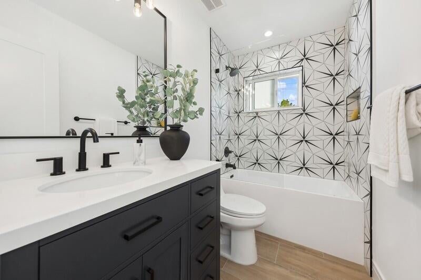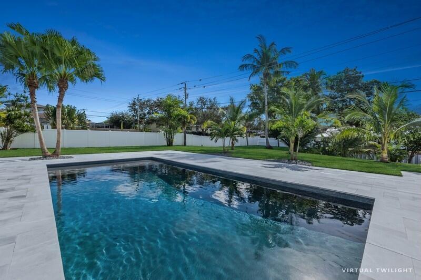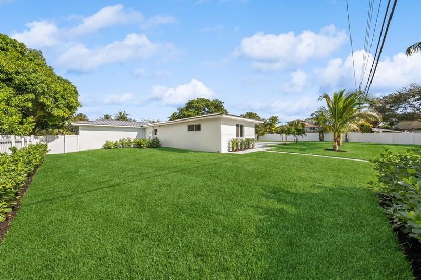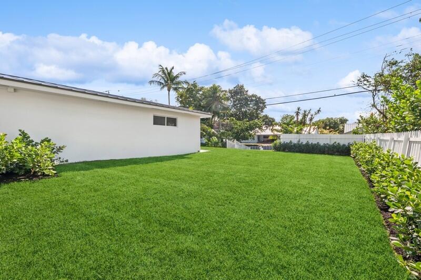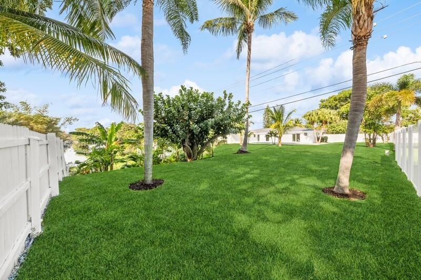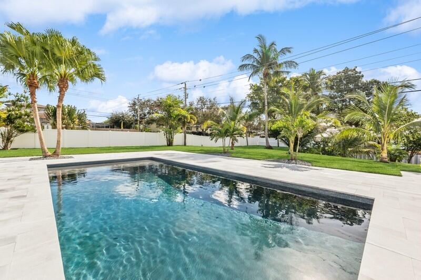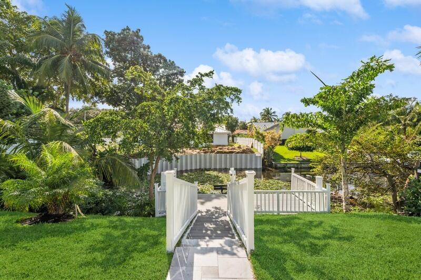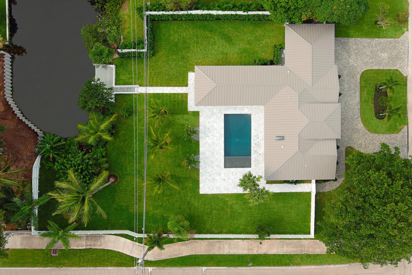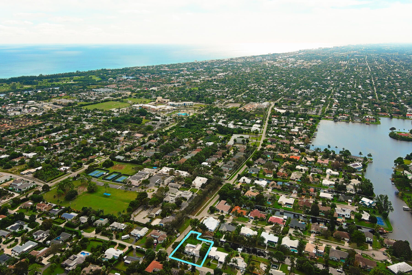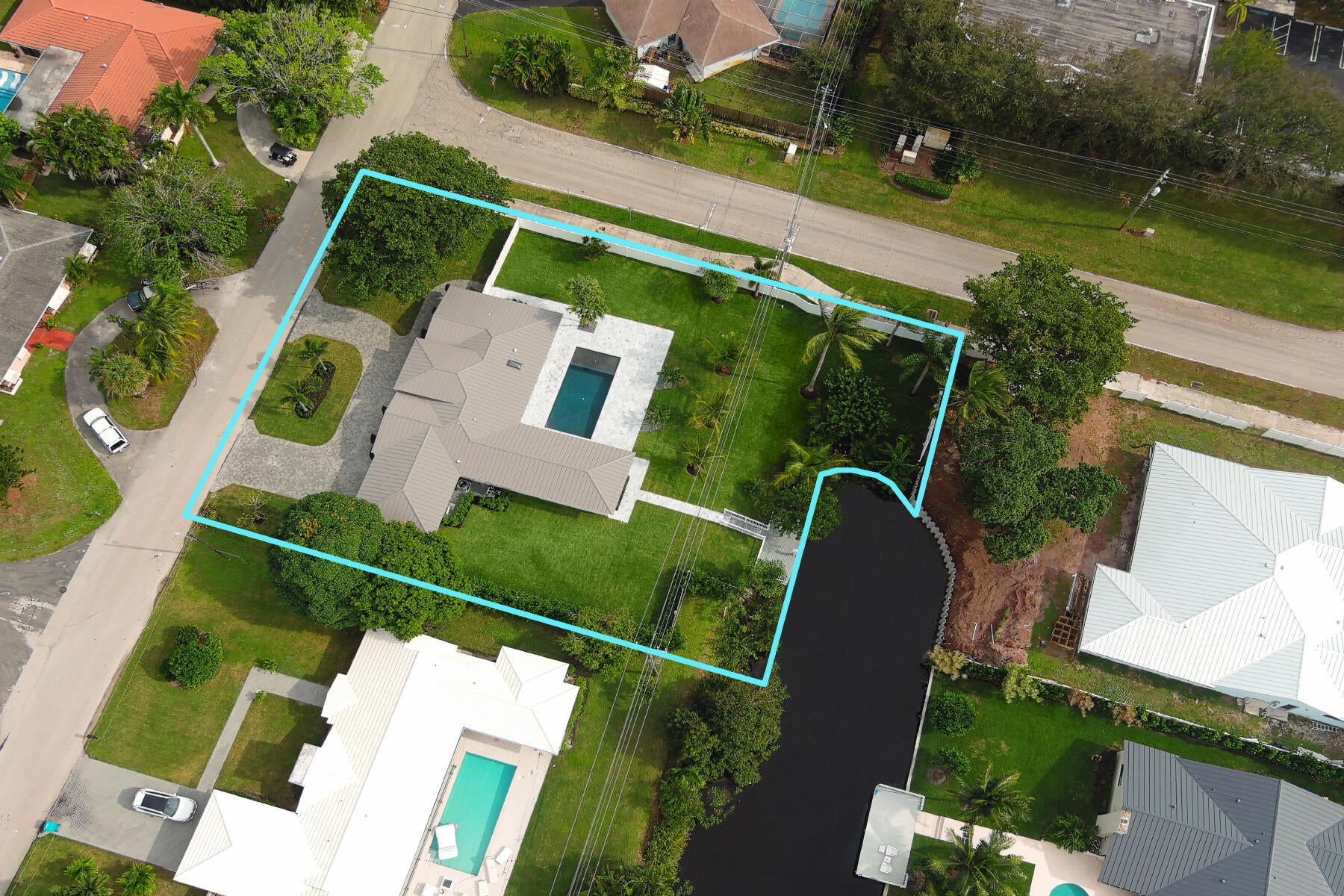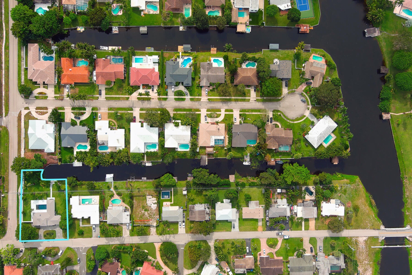Address712 Mission Hill Rd, Boynton Beach, FL, 33435
Price$2,275,000
- 4 Beds
- 3 Baths
- Residential
- 2,809 SQ FT
- Built in 2023
Perched on nearly 1/2 an acre, this double-lot, new construction waterfront property truly has it all. As you walk into the stunning home you are immediately struck by the vaulted knotty pine ceilings accentuating the open and bright layout. The gorgeous chef's kitchen boasts an oversized island, quartzite countertops, custom cabinetry, and high-end stainless steel appliances. The enormous master suite is located in its own wing and includes two massive walk in closets, a seating area, and a spectacular bath complete with wet room, custom double vanity, and soaking tub. The three way split floorpan allows for extra privacy with a VIP suite separate from the other bedrooms, as well as two guest rooms at the other end of the home. All guest rooms are generously sized with gracious closets and designer lighting. Impact glass and high end, wood-like tile are found throughout the home. Sliders in the master bedroom, guest bedroom, and living room open onto to the backyard oasis. The huge fenced in yard includes copious green space, an oversized saltwater pool complete with sunshelf, and a private dock perfect for water enthusiasts. The spacious two car garage and circular driveway provide ample parking. The property is located in a non-HOA neighborhood just minutes to Downtown Delray and the beach. The home's gorgeous new construction, waterfront location, and massive lot size make it truly unique--schedule a showing today!
Essential Information
- MLS® #RX-10942769
- Price$2,275,000
- HOA Fees$0
- Taxes$18,808 (2023)
- Bedrooms4
- Bathrooms3.00
- Full Baths3
- Square Footage2,809
- Acres0.46
- Price/SqFt$810 USD
- Year Built2023
- TypeResidential
- RestrictionsNone
- Style< 4 Floors, Traditional
- StatusActive Under Contract
Community Information
- Address712 Mission Hill Rd
- Area4350
- SubdivisionLake Eden
- DevelopmentLake Eden
- CityBoynton Beach
- CountyPalm Beach
- StateFL
- Zip Code33435
Sub-Type
Residential, Single Family Detached
Amenities
Bike - Jog, Street Lights, Boating
Utilities
Cable, 3-Phase Electric, Public Sewer, Public Water
Parking
Garage - Attached, 2+ Spaces, Drive - Circular
Interior Features
Walk-in Closet, Ctdrl/Vault Ceilings, Split Bedroom, Pantry, Sky Light(s), Volume Ceiling, Built-in Shelves, Cook Island, Closet Cabinets, Entry Lvl Lvng Area
Appliances
Dishwasher, Disposal, Dryer, Ice Maker, Microwave, Range - Electric, Refrigerator, Smoke Detector, Washer, Water Heater - Elec, Auto Garage Open, Freezer, Fire Alarm, Wall Oven, Cooktop
Heating
Central, Electric, Central Individual
Exterior Features
Covered Patio, Open Patio, Auto Sprinkler, Lake/Canal Sprinkler, Zoned Sprinkler, Custom Lighting
Middle
Carver Community Middle School
Amenities
- # of Garages2
- ViewGarden, Pool, Canal
- Is WaterfrontYes
- WaterfrontInterior Canal
- Has PoolYes
- PoolInground, Gunite, Heated
Interior
- CoolingCentral, Central Building
- # of Stories1
- Stories1.00
Exterior
- Lot Description1/4 to 1/2 Acre
- WindowsImpact Glass
- RoofAluminum
- ConstructionCBS
School Information
- ElementaryPlumosa School of the Arts
- HighAtlantic High School
Additional Information
- Days on Website137
- ZoningR-1-AA
Listing Details
- OfficeDouglas Elliman
Price Change History for 712 Mission Hill Rd, Boynton Beach, FL (MLS® #RX-10942769)
| Date | Details | Change |
|---|---|---|
| Status Changed from Active to Active Under Contract | – | |
| Status Changed from Price Change to Active | – | |
| Status Changed from Active to Price Change | – | |
| Price Reduced from $2,495,000 to $2,275,000 | ||
| Status Changed from New to Active | – |
Similar Listings To: 712 Mission Hill Rd, Boynton Beach

All listings featuring the BMLS logo are provided by BeachesMLS, Inc. This information is not verified for authenticity or accuracy and is not guaranteed. Copyright ©2024 BeachesMLS, Inc.
Listing information last updated on April 27th, 2024 at 12:15pm EDT.
 The data relating to real estate for sale on this web site comes in part from the Broker ReciprocitySM Program of the Charleston Trident Multiple Listing Service. Real estate listings held by brokerage firms other than NV Realty Group are marked with the Broker ReciprocitySM logo or the Broker ReciprocitySM thumbnail logo (a little black house) and detailed information about them includes the name of the listing brokers.
The data relating to real estate for sale on this web site comes in part from the Broker ReciprocitySM Program of the Charleston Trident Multiple Listing Service. Real estate listings held by brokerage firms other than NV Realty Group are marked with the Broker ReciprocitySM logo or the Broker ReciprocitySM thumbnail logo (a little black house) and detailed information about them includes the name of the listing brokers.
The broker providing these data believes them to be correct, but advises interested parties to confirm them before relying on them in a purchase decision.
Copyright 2024 Charleston Trident Multiple Listing Service, Inc. All rights reserved.

